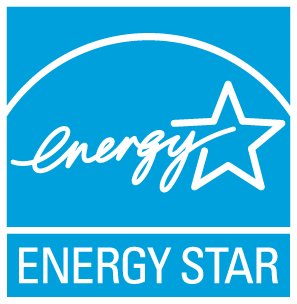5900-190 Inspection Checklist Energy Star Modular Home (Prescrpti
Energy Star Program in the Residential Sector (Renewal)
Inspection Checklist ENERGY STAR Modular Home - Prescriptive
Energy Star Program in the Residential Sector: Private Sector
OMB: 2060-0586
OMB Control No. xxxx-xxxx
Inspection
Checklist

Home Address: _____________________________________________________________________________________________ City: _____________________________________________ State: ______ Zip: _________ Home ID: ______________________ Instructions: Write your initials in each applicable box. If an item does not apply to the home, write “n/a”. Raters should attempt to inspect as many critical items as possible but may delegate a builder’s representative to verify and initial up to six (6) Thermal Bypass items (numbered items on the first page of this checklist). If the builder verifies any item, they must sign the second page of this checklist. Every line must contain at least one set of initials or “n/a”. |
||||
Thermal Bypass Item |
Inspection Guidelines |
Plant QC |
Rater |
|
Pass |
Pass |
Fail |
||
Overall Air Barrier and Thermal Barrier Alignment |
General requirements:
|
|||
All climate zones: |
||||
|
_________ |
_________ |
_________ |
|
|
_________ |
_________ |
_________ |
|
|
_________ |
_________ |
_________ |
|
Only at Climate Zones 4 and higher: |
||||
|
_________ |
_________ |
_________ |
|
Best practices encouraged, not required: |
||||
|
_________ |
_________ |
|
|
|
_________ |
_________ |
|
|
Walls Adjoining Exterior Walls or Unconditioned Spaces |
General requirements:
|
|||
|
_________ |
_________ |
_________ |
|
|
_________ |
_________ |
_________ |
|
|
_________ |
_________ |
_________ |
|
|
_________ |
_________ |
_________ |
|
|
_________ |
_________ |
_________ |
|
|
_________ |
_________ |
_________ |
|
|
_________ |
_________ |
_________ |
|
|
_________ |
_________ |
_________ |
|
Floors between Conditioned and Exterior Spaces |
General requirements:
|
|||
|
_________ |
_________ |
_________ |
|
|
_________ |
_________ |
_________ |
|
Shafts |
General requirements:
|
|||
|
_________ |
_________ |
_________ |
|
|
_________ |
_________ |
_________ |
|
|
_________ |
_________ |
_________ |
|
Attic / Ceiling Interface |
General requirements:
|
|||
|
_________ |
_________ |
_________ |
|
|
_________ |
_________ |
_________ |
|
|
_________ |
_________ |
_________ |
|
|
_________ |
_________ |
_________ |
|
|
_________ |
_________ |
_________ |
|
Common Walls Between Dwellings |
General requirements:
|
|||
|
_________ |
_________ |
_________ |
|
|
|
Home ID: _____________________ |
||||
BOP Item |
Inspection Guidelines |
Plant QC |
Rater |
|||
Pass |
Pass |
Fail |
||||
Cooling Equipment (when provided) |
General requirements: Hot Climates (2004 IRC Climate Zones 1,2,3) Right-Sized1:
Mixed and cold climates (2004 IRC Climate Zones 4,5,6,7,8) Right-sizedError: Reference source not found:
|
_________ |
_________ |
_________ |
||
Heating Equipment |
General requirements: Hot Climates (2004 IRC Climate Zones 1,2,3):
Mixed and Cold Climates (2004 IRC Climate Zones 4,5,6,7,8): |
_________ |
_________ |
_________ |
||
Thermostat |
General requirements:
|
_________ |
_________ |
_________ |
||
Ductwork |
General requirements: |
|||||
|
_________ |
_________ |
_________ |
|||
|
_________ |
_________ |
_________ |
|||
|
_________ |
_________ |
_________ |
|||
Envelope |
General requirements: |
|||||
|
_________ |
_________ |
_________ |
|||
|
_________ |
_________ |
_________ |
|||
Windows |
General requirements:
|
_________ |
_________ |
_________ |
||
Water Heater 3 |
General requirements: |
|||||
|
_________ |
_________ |
_________ |
|||
|
_________ |
_________ |
_________ |
|||
|
_________ |
_________ |
_________ |
|||
Lighting and Appliances |
General requirements:
|
_________ |
_________ |
_________ |
||
Marriage Line Seal |
General requirements:
|
_________ |
_________ |
_________ |
||
Floors over Unconditioned Spaces |
General requirements:
|
_________ |
_________ |
_________ |
||
Plant QC Date: _______________________________ Company: ___________________________ Signature: ___________________________ Initials:______________________________ |
Rater Date: _______________________________ Company: ___________________________ Signature: ___________________________ Initials:______________________________ |
Builder Date: _________________________________ Company: _____________________________ Signature: _____________________________ Initials:________________________________ |
||||
EPA Form 5900-190
The government estimates the average time needed to fill out this form is 0.50 hours and welcomes suggestions for reducing this effort. Send comments (referencing OMB Control Number) to the Director, Collection Strategies Division, U.S. EPA (2822T), 1200 Pennsylvania Ave., NW, Washington, D.C. 20460.
1 For more information, see “ENERGY STAR Qualified Homes Codes and Standards Information.”
2 Only applicable to homes in Climate Zones 4 and 5. Homes with heat pumps in Climate Zones 6, 7 and 8 cannot be qualified using the Prescriptive Path (BOP), but can earn the label using the ENERGY STAR Performance Path requirements.
3 Efficiency ratings not applicable if ENERGY STAR qualified water heater is installed to comply with Lighting and Appliances requirement.
4 Can use instantaneous water heating system or an indirect storage system with a boiler that has a system efficiency of ≥ 85 AFUE. Homes with tankless coil water heating systems cannot be qualified using the Prescriptive Path (BOP), but can be qualified using the ENERGY STAR Performance Path.
| File Type | application/msword |
| File Title | ENERGY STAR Qualified Homes Modular Home Inspection Checklist |
| Author | tgeorge |
| Last Modified By | ctsuser |
| File Modified | 2009-09-17 |
| File Created | 2009-09-09 |
© 2026 OMB.report | Privacy Policy