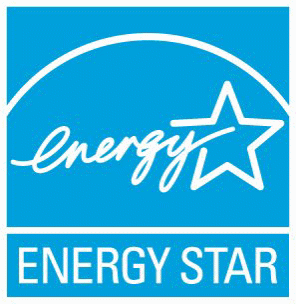5900-177 Quality Framing Checklist for Energy Star Homes
Energy Star Program in the Residential Sector (Renewal)
ES Quality Framing Checklist
Energy Star Program in the Residential Sector: Private Sector
OMB: 2060-0586
OMB Control No. xxxx-xxxx
E

Framing Quality Checklist & Notes
Home Address: City: State: |
|||||
Inspection Guidelines |
Must Correct |
Verifier Approved |
N/A |
||
|
1.1 Raised-heel truss installed in the attic 1 |
|
|
|
|
1.2 Raised platform installed for HVAC air handler 2 |
|
|
|
||
|
2.1 Optimum Value Engineered (OVE) framing including all of the below: |
||||
2.1.1 All corners insulated to edge 3, AND; |
|
|
|
||
2.1.2 All headers above windows & doors insulated 4, AND; |
|
|
|
||
2.1.3 Framing limited at all windows & doors 5, AND; |
|
|
|
||
2.1.4 All interior / exterior wall intersections insulated 6, AND; |
|
|
|
||
2.1.5 Unnecessary studs have been eliminated 7, OR; |
|
|
|
||
2.2 Continuous insulated sheathing, OR; |
|
|
|
||
2.3 Structural Insulated Panels (SIPs), OR; |
|
|
|
||
2.4 Insulated Concrete Forms (ICFs), OR; |
|
|
|
||
2.5 Double wall framing 8 |
|
|
|
||
Verifier: Verifier Inspection Date: Verifier Initials: |
|||||
Raised-heel trusses shall elevate the roof adequately for full-depth attic insulation at the attic perimeter. Alternatively, construct a conditioned attic.
HVAC air handler platform in unconditioned attics shall be framed to allow full-depth insulation below.
All exterior corners shall have insulation extend to exterior wall sheathing using either “California Corners” (i.e., two studs in ‘L’ configuration with furring or drywall clips as needed to support drywall) or equivalent alternative framing technique.
Minimum R-5 insulated headers shall be provided with either prefabricated insulated headers, two-ply headers with insulation between, single-ply headers insulated on one side, or equivalent assembly.
Framing at windows shall be limited to a maximum of two king/jack studs to support the header and window sill and the use of additional jack studs only as needed for window support.
Insulation shall run continuously behind interior/exterior wall intersections using ladder blocking, full length 2”x6” or 1”x6” furring behind the first partition stud, drywall clips, or other equivalent alternative.
Continuous vertical framing member extending from the bottom plate to the top plate shall not be adjacent to any other such framing member unless specified in structural engineered framing layout.
Double walls shall include two independently framed walls with all framing offset and continuous insulation except at windows, doors and other penetrations.
EPA Form 5900-177
The government estimates the average time needed to fill out this form is 0.40 hours and welcomes suggestions for reducing this effort. Send comments (referencing OMB Control Number) to the Director, Collection Strategies Division, U.S. EPA (2822T), 1200 Pennsylvania Ave., NW, Washington, D.C. 20460.
| File Type | application/msword |
| Author | ICF |
| Last Modified By | ctsuser |
| File Modified | 2009-09-17 |
| File Created | 2009-09-09 |
© 2026 OMB.report | Privacy Policy