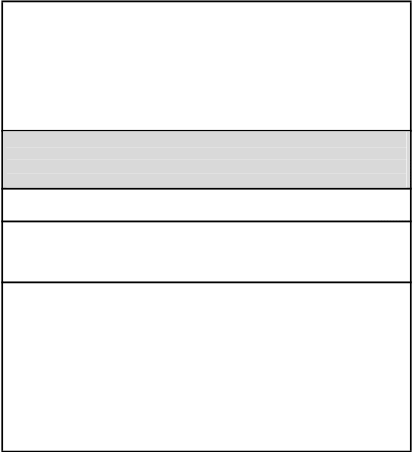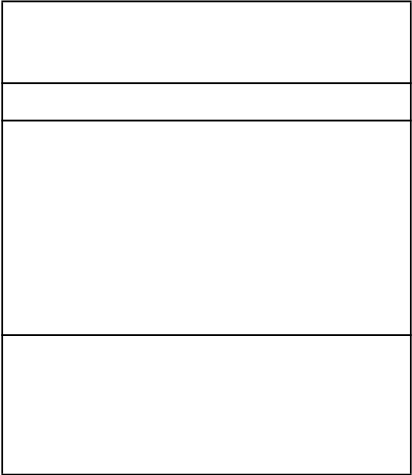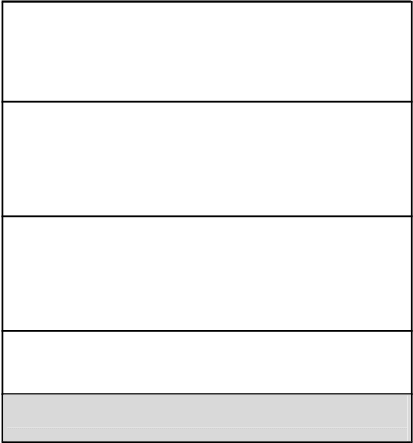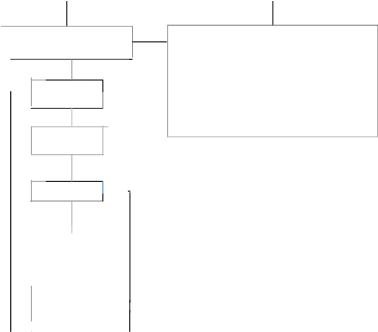5900-266 MFHR Project Application
Energy Star Program in the Residential Sector (Renewal)
MFHR Project Application_V1.1
Energy Star Program in the Residential Sector: Private Sector
OMB: 2060-0586
ENERGY
STAR
Multifamily
High
Rise
Project
Application,
Version
1.1
OMB
Control No. 2060-0586
To earn the ENERGY STAR, a Multifamily High Rise (MFHR) building must meet strict guidelines for energy efficiency set by the U.S. Environmental Protection Agency (EPA), making them designed to be at least 15% more energy efficient than MFHR projects built to the American Society of Heating, Refrigerating and Air- Conditioning Engineers (ASHRAE) Standard 90.1-2007.
To begin the process of earning the ENERGY STAR for a MFHR project:
1. The developer must be an active ENERGY STAR MFHR Developer Partner; and
2. An ENERGY STAR MFHR Project Application must be submitted for each project*.
* A project may consist of multiple buildings. However, any building listed in Section E or Appendix A that has not submitted a Proposed Building Submittal, within three years of the date specified in Section K, will be deemed ineligible under this application. These buildings must submit a new ENERGY STAR MFHR Project Application and abide by the requirements of the new application.
Fax this form to 202-343-2200
Or
Email as a Portable Document Format (PDF) to MFHR@energystar.gov
For more information please email MFHR@energystar.gov or visit www.energystar.gov/MFHR

 Project
meets
the
eligibility
requirements
of
the
ENERGY
STAR
MFHR
program
(See
Appendix
B
for
more
information
on
eligibility) Yes No
Project
meets
the
eligibility
requirements
of
the
ENERGY
STAR
MFHR
program
(See
Appendix
B
for
more
information
on
eligibility) Yes No
A. All buildings listed in this agreement must be qualified using the following:
- ENERGY STAR MFHR Performance Path Version 1.0 or ENERGY STAR MFHR Prescriptive Path
Version 1.0; and
- ENERGY STAR Testing and Verification Protocols Version 1.0; and
- ENERGY STAR Simulation Guidelines Version 1.0 (Performance Path only)
B. Project Information
Project Name:
Address:
City:
State:
ZIP:
Total Project Size (square foot):
Project area subject to this application, if not the entire project (square foot):
Number of buildings:
Total number of units:

Note: All non-identical buildings will require a separate model if the Performance Path is chosen.
Number of non-identical buildings:

C. Construction Type (Check One)

 New
Building Change
of
Use
and
Reconstruction
New
Building Change
of
Use
and
Reconstruction

 Substantial
Renovation
of
Existing Other
(specify):
Building
(Construction
must
be
of
Substantial
Renovation
of
Existing Other
(specify):
Building
(Construction
must
be
of
nature that the building cannot be
occupied for at least 30 days)
D. Budget
Estimated Cost of Construction $
E. Building Information – List information for all buildings in this project (if space is needed for additional buildings see Appendix A)
Building Address(es) Number of Number Total Total Square The number or rows used Units of Stories Square Footage Subject below must correspond with Enter # of Footage to Application the # of separate buildings in residential Section B units per building |
||||
|
|
|
|
|
|
|
|
|
|
|
|
|
|
|
Unit Total (Must match total in Section B) |
|
Note: Include buildings from Appendix A in the unit total |
||
F. Schedule – List all dates, even if phase is complete.
(Typically, buildings cannot pursue qualification after drywall has been installed unless all necessary pre-drywall inspections were performed and documented consistent with the current version of the ENERGY STAR MFHR Testing and Verification Protocols)
1. Estimated Schematic Design Complete Date (mm/dd/yyyy): / /
2. Estimated Design Development Complete Date (mm/dd/yyyy): / /
3. Estimated Construction Document Complete Date (mm/dd/yyyy): / /
4. Estimated Project Bid Date (mm/dd/yyyy): / /
5. Estimated Wall Insulation Date (mm/dd/yyyy): / /
6. Estimated Construction Complete Date (mm/dd/yyyy): / /
G. Developer – Note: Developer must be an active ENERGY STAR MFHR Developer Partner prior to submitting this application
Company Name: Company Contact: Address 1:
Address 2:
City:
State:
ZIP:
H. Project Contact – Note: Project related correspondence and communication will be directed to this individual
Name of Project Manager/contact: Company:
Day Phone:
Title: E-mail:
Fax:
Address 1: Address 2:
City:
State:
ZIP:
I. Registered Architect or Licensed Engineer – Note: ENERGY STAR MFHR submittals will be signed and stamped by this individual
Project Representative/Manager: Company:
Day Phone:
Title: E-mail:
Fax:
Address 1: Address 2:
City:
State:
ZIP:
J. I certify that I am, or I am authorized to act on behalf of, the developer, and I certify that all information provided in this application, including any attachments, is true and correct to the best of my knowledge. I have read and understand the Terms and Conditions which are part of this application and agree on behalf of the developer to abide by them.
Signature:
Date:
K. The Terms and Conditions of this Application do not go into effect until signed by an EPA representative
EPA Representative Name and Title:

EPA Representative Signature:
Date:
TERMS AND CONDITIONS
1. Eligibility
a. Prior to submitting an ENERGY STAR MFHR Project Application, the developer must be an active ENERGY STAR MFHR Developer partner. For more information on how to become a MFHR Developer partner, please visit www.energystar.gov/mfhr.
b. The project/building must conform to the ENERGY STAR MFHR Program eligibility
requirements in effect at the time the application is submitted. Visit www.energystar.gov/mfhr for more information on project/building eligibility requirements.
2. Application does not Entitle the Developer to Participate
Submission of a completed application does not entitle the developer to program participation. Each application will be reviewed by EPA or its designated agent and the applicant will be notified regarding the status of their application within 10 business days.
3. Program Documentation
It is anticipated that EPA or its designated agent will retain a copy of all materials or reports completed in accordance with the Application Agreement. Unless identified as confidential or proprietary by the developer, information contained in these materials or reports may be used for the purpose of promoting awareness and adoption of energy efficiency strategies, practices, and technologies.
4. Post Construction Analysis and Follow-up Visits
EPA reserves the right to make a reasonable number of pre- and post-installation follow-up visits to the building during the construction phase of the program. The purpose of the visit(s) is to provide EPA or its designated agent with an opportunity to evaluate the installed energy reduction measures.
5. Indemnification
EPA does not provide warranty and cannot be held liable for construction defects or deficiencies resulting from the proper or improper application of the ENERGY STAR for MFHR program guidelines.
6. Changes to the Program
The Terms and Conditions may be changed by EPA at any time without notice. Approved
applications, however will be processed to completion under the Terms and Conditions in affect at the time of approval.
Appendix A: Additional Building Information
Building Address(es) Number of Number Total Total Square The number or rows used Units of Stories Square Footage Subject below must correspond with Enter # of Footage to Application the # of separate buildings in residential Section B units per building |
||||
|
|
|
|
|
|
|
|
|
|
|
|
|
|
|
|
|
|
|
|
|
|
|
|
|
|
|
|
|
|
|
|
|
|
|
|
|
|
|
|
|
|
|
|
|
|
|
|
|
|
Unit Total (Add to Unit Total in Section E) |
|
|
||
Appendix 8: Building Eligibility- Use the decision tree to determine if your project is eligible for the ENERGY STAR Multifamily High Rise program.
EPA ENERGY STAR Multifamily New Construction Program Decision Tree,Version1.0
 n Is
the
building
new
construction1AND
residential2
? I
n Is
the
building
new
construction1AND
residential2
? I
----------------------------------
I Is the building a motel/hotel,nursing home, YES ...
To learn more about how existing commercialbuildings,including
I assisted living facility or dormitory?
NO
-
NO
YES Does the building have three (3) or less stories ?
NO
Does the building have six YES
(6) or more stories3?
\
Does
each
unit
have
its
own
heating,
cooling
and
DWH4?
YES \
J
Do
the
dwelling
units
- occupy
80%
or
more
of
the
occupiable
square
footage
of
the
building5?
-
, motels/hotels,skilled nursing*,nursing homes, supportive care ,dementia and dormitory facilities can earn the ENERGY STAR,visit the Buildings and Plants
section at www.energystar.gov/labeledbuildi ngs.To learn more about the new construction program for commercial buildings visit www.energystar.gov/DesignToEarn.
*As of March 201l,long term care facilities over 5,000 ft1and with at least 51% of units designated as assisted living and/or skilled nursing will be able to eam the ENERGY STAR using Portfolio Manager. All otherlong termcare facilities,such as independent seniorliving and group homes,can eam the ENERGY STAR in the New Homes or MFHR program.
NOTES:
1. Newconstruction caninclude significant gut rehabilitations when defined as a change of use,reconstruction of a vacant structure,or when construction work requires that the building be out of service for at least 30consecutive days.
2.The primary use of the building must be for residential purpose,i.e. the residential
and residential associated common area must occupy more than500..6 of the building's occupai ble square footage.A garage is not considered 'occupiable'. Commonarea includes any spaces within the building that serves a function in support of the residentialpart of the building that is not part of a dwelling unit. This includes spaces used by residents,such as corridors,stairs,lobbies,laundry rooms, exercise rooms,and residentialrecreationrooms. This also includes offices used by building management,administration or maintenance and all specialuse areas located in the building to serve and support the residents such as day-care facilities, gyms,dining halls,etc.
3. A story includes any above-grade floor with livingor commercial space.An above
grade story is one for which more than half of the gross surface area of the exterior
YES
r--
-NO
\
walls is above-grade.A floor that is 800..6 or more garage or other unoccupiable space is not considered a story for the purposes of this decision tree.
4.Four (4) and five (5) story buildings within-unit heating and cooling and a central domestic hot water system where solar thermaldelivers at least 500..6 of the building's domestic hot water needs, will qualify through the ENERGY STAR New



 /
\
f \
ENERGY
STAR ENERGY
STAR
Homes
Program
MFHR
Program
/
\
f \
ENERGY
STAR ENERGY
STAR
Homes
Program
MFHR
Program
\. \. ./
EPA
Form 5900-266 The
government estimates the average time needed to fill out this form
is 0.20
hours
and welcomes suggestions for reducing this effort. Send comments
(referencing OMB Control Number) to the Director, Collection
Strategies Division, U.S. EPA (2822T), 1200 Pennsylvania Ave., NW,
Washington, D.C. 20460.
Homes program as long as all other eligibility requirements of that program are met.
5.For mixed-use buildings,exclude the retail/commercialarea when determining the square footage of the "building".
6
| File Type | application/vnd.openxmlformats-officedocument.wordprocessingml.document |
| Author | ctsuser |
| File Modified | 0000-00-00 |
| File Created | 2021-01-29 |
© 2026 OMB.report | Privacy Policy