92013-C HUD Data Report
Multifamily Project Applications and Construction Prior to Initial Endorsement
92013-C.xlsx
Multifamily Project Applications and Construction Prior to Initial Endorsement
OMB: 2502-0029
Document [xlsx]
Download: xlsx | pdf
HUD Data Input-Summary Report
Output- HUD Summary Report
HUD Data Input-Lender Docs Rpt
Output-HUD Lender Docs Report
Sheet1
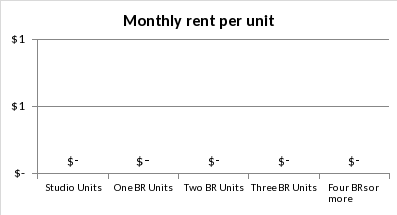
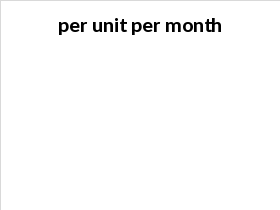








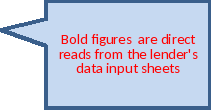



Overview
InstructionsHUD Data Input-Summary Report
Output- HUD Summary Report
HUD Data Input-Lender Docs Rpt
Output-HUD Lender Docs Report
Sheet1
Sheet 1: Instructions
| This file release: | ||||||
| November 30, 2011 | ||||||
| See below for notable/material changes | ||||||
| since the prior release. | ||||||
| DO NOT TYPE IN THE OUTPUT PAGES' LINKED FIELDS; IF IT IS ABSOLUTELY NECESSARY, YOU MAY OVERTYPE LABELS. | ||||||
| Introduction to the Loan Information and Financial Analysis document. | ||||||
| This tool will allow users easily to provide the National Loan Committee with information and financial analysis it seeks as it reviews loan applications. This report is to be submitted in conjunction with the Narratives document which is available as a Microsoft Word document. | ANY CHANGES IN COLUMN WIDTH OR ROW HIEGHT MAY DISTORT PRESET PRINT SETUP. | |||||
| This file creates a simple system through which staff (or lenders if they choose) can automatically populate fields a NLC data template and print out the resulting report. | ||||||
| The system asks for approximately 172 project and financial data points for the project description and analysis report. Almost no datum is requested that could be calculated. | ||||||
| Data is input into the Data Input worksheet tabs that uses a combination “list and table layout.” | ||||||
| The system asks for additional data from third party reports. The number of these data points will vary depending upon the SOA under which the application is being submitted, for example, inputting comparables data for 6 comps required inputting about 60 data points. | ||||||
| Instructions the color coding of responsibility for verifying the accuracy of information included in the report | ||||||
| This form makes us of color coding in the pre-set "margins" of the page-layouts in the Output tabs. The left margin color coding indicates what technical discipline should verify the accuracy of information presented on the left side of the page-layout and the right margin color coding indicates what technical discipline should verify the accuracy of information presented on the right side of the page-layout. Some page layouts are not divided in left and right sides in which case the color coding is the same in both margins. | ||||||
| The color coding follows this convention: | ||||||
| Housing reps | Green | |||||
| Mortgage Credit | Red | |||||
| A/E | Blue | |||||
| Valuation | Purple | |||||
| Supervisor | Yellow | |||||
| Calculations performed on the data submitted on the Input sheets and presented or analyzed in the Output sheets | ||||||
| The following calculations are done in the spreadsheet: | ||||||
| · Gross rents per BR-type are calculated and summed to get Gross rents | ||||||
| · Ancillary income and commercial income are calculated to get gross income based on parking space/laundry and other data points for ancillary income and rentable square feet and annual psf rents for commercial income. | ||||||
| · Vacancy rates for both residential and commercial income are applied to yield EGI | ||||||
| · Expenses (which are entered as a single dollar figure) are subtracted to yield NOI | ||||||
| · DSC is calculated using NOI derived as above and the fixed debt service dollar figure that is entered as a data point. | ||||||
| Stress and sensitivity calculations are completed using the Income and Expense figures above. | ||||||
| Certain psf calculations are completed using Unit sq ft inputs. | ||||||
| This spreadsheet will not: | ||||||
| Resize mortgages using NOI/DS percentage entered as a data point and an applicable rate, nor will it calculate any other 64a mortgage amount. | ||||||
| The data entry tabs show the source of nearly all data points. | ||||||
| Printing the Output pages | ||||||
| Importantly, the spreadsheet is set to print the seven project output pages and four lender-3rd party report pages (and the Data Input pages as well) with a “Data Source Date (the data of the app. or amended app.)” on the top right of every page. This will allow users to know what data is being used when, for example, an project application goes back and forth between a lender and the field office. | ||||||
| Notable/material changes | ||||||
| since the prior release. | ||||||
| November 21, 2011 | Change cell formula reference to total uses in S&U report beginning AG20 | |||||
| June 16, 2011 | Change per unit formula in S&U report beginning AL7 | |||||
| June 16, 2011 | Change def of PUPA to include R4R cell Summary report BA42 | |||||
| Changed "occupancy" to "vacancy" cells Summary report AZ40, AZ41 | ||||||
| June 14, 2011 | Added "file release" field to reports worksheets to allow users to see what file version is being used for both this Reports file and | |||||
| the Lenders data worksheets; ref to input on Instructions worksheet. | ||||||
| June 7, 2011 | Change of formula calculating ancillary vacancy -Summary report cell BA8 | |||||
| May 5, 2011 | File name change from "NLC_DATAsheet_Beta_JB_3-29-11" | |||||
| Formatting of Input worksheet cells; some Report cells changed and reformatted | ||||||
| Tabs renamed | ||||||
| Calc error of income cell AR19 and vac. AR20 corrected; total DS & CFlow references corrected cell CU19 and CU20 | ||||||
| Added cell to include PUPA sum of Exp plus R4R, cell V30; recalc exp ratio, cell X31 | ||||||
| March 29, 2011 | n.a. (first public beta version) | |||||
Sheet 2: HUD Data Input-Summary Report
| Approx. 172 data cells for inputting | ||||||||||||||||||
| Date of Data run (date of app. or amended app.) | Lenders file release: | Date of Data run (date of app. or amended app.) | 12/30/1899 | Date of Data run (date of app. or amended app.) | 12/30/1899 | Date of Data run (date of app. or amended app.) | 12/30/1899 | |||||||||||
| Input description | Source | Input description | Input | Input | Input | Input | Source | Input description | Input | Source | Input description | Input | Source | |||||
| Stage of Processing: | -92264, 1-. - Top of Form | Rents- add a very short comment if this list has been consolidated. | Sources and Uses Data | Expenses past yrs/planned | ||||||||||||||
| HUD Office: | -, -. - See Narrative | Unit Data | Input Type | No. of Units | Avg. Sq. ft. | Avg. rent | FHA 1st mortgage: | -92264-a, 3-B.4a - | Two years ago-Year ending (mm/dd/yy) | See Appraisal or Market Study Report | ||||||||
| Lender Name: | -2013, 5-M. - | Studio Units or input other designation | -92264, 2-C.27 a-i - 64-a Page 1-4 a | Borrower Cash Equity [or <Cash Out>]: | -2283, 2-III.44 - | Two years ago-Rent Revenue-Gross potential | See Appraisal or Market Study Report | |||||||||||
| Lender Address: | -2013, 5-M. - | One BR or input other designation | -92264, 2-C.27 a-i - 64-a Page 1-4 a | Existing Escrows: | $- | -92264-a, -. - Appendix 2 Refi or Sources & uses | Two years ago-Vacancy Loss | See Appraisal or Market Study Report | ||||||||||
| Broker: | -, -. - See Narrative | Two BR or input other designation | -92264, 2-C.27 a-i - 64-a Page 1-4 a | Tax Credit Equity: | $- | -92264-a, 2-I.11b2 - | Two years ago- Residential Vacancy | See Appraisal or Market Study Report | ||||||||||
| Borrower Entity: | -2013, 1-B. - | Three BR or input other designation | -92264, 2-C.27 a-i - 64-a Page 1-4 a | Public Grants or Loans: | $- | -92264-a, 2-I.11b1 - | Two years ago-Net Commercial Revenue | See Appraisal or Market Study Report | ||||||||||
| Principal: | -2013, 4-K.1 - | Four or More BR or input other designation | -92264, 2-C.27 a-i - 64-a Page 1-4 a | Other Sources: | $- | -92264-a, 2-I.11b1 - | Two years ago- Commercial Vacancy | See Appraisal or Market Study Report | ||||||||||
| General Contractor: | -2013, 4-K.4 - | Non-revenue units | -92264 - T, -. - | Other Sources: | $- | -92264-a, 2-I.11b1 - | Two years ago-Financial Revenue | See Appraisal or Market Study Report | ||||||||||
| Idendity-of-Interest General Contractor?:Y, N | -, -. - See Narrative | Ancillary Income Data | No. of spaces | Inc./space/mo. | Comment | Add. Descriptn. | Total Cash Sources for Mortgage able Items: | $- | -92264-a, 3-III. - | Two years ago-Other Revenue | See Appraisal or Market Study Report | |||||||
| Management Agent: | -2013, 4-K. - | Parking1spaces | -92264, 2-C.29 - | Existing Land/Project Debt: | $- | 64-a, 3-II.B.2 or -92264, 2-B.23b - | Last year-Year ending (mm/dd/yy) | See Appraisal or Market Study Report | ||||||||||
| Idendity-of-Interest Management Agent?: Y, N | -, -. - See Narrative | Parking2spaces | -92264, 2-C.29 - | Total for All Improvements: | $- | -92264, 4-G.50 - | Last year-Rent Revenue-Gross potential | See Appraisal or Market Study Report | ||||||||||
| Project Name: | -2013, 1-A.1 - | Description | Monthly Inc. | Comment | Total Carrying and Financing Charges: | $- | -92264, 4-G.63 - | Last year-Vacancy Loss | See Appraisal or Market Study Report | |||||||||
| FHA # | -2013, 1-A.3 - | Laundrydescription | -92264, 2-C.29 - | Legal, Org, Audit: | $- | -92264, 4-G.67 - | Last year- Residential Vacancy | See Appraisal or Market Study Report | ||||||||||
| Street Address: | -2013, 1-C.1 - | Other/Ancillary Income1 | -92264, 2-C.29 - | Escrow | $- | -92264-a, 3-B.9 - | Last year-Net Commercial Revenue | See Appraisal or Market Study Report | ||||||||||
| City | -2013, 1-C.2 - | Other/Ancillary Income2 | -92264, 2-C.29 - | Initial Deposit to R & R | $- | -, -. - Sources & Uses | Last year- Commercial Vacancy | See Appraisal or Market Study Report | ||||||||||
| State | -2013, 1-C.4 - | Other/Ancillary Income3 | -92264, 2-C.29 - | Total HUD-recognized Uses (to be paid with cash): | $- | Last year-Financial Revenue | See Appraisal or Market Study Report | |||||||||||
| Zip | -2013, 1-C.4 - | Other/Ancillary Income4 | -92264, 2-C.29 - | Borrower Cash: | $- | Last year-Other Revenue | See Appraisal or Market Study Report | |||||||||||
| County: | -2013, 1-C.3 - | Ancillary Only Vacancy Rate: (input Res. Vacy below) | -92264, 2-C.29 - | Letter of Credit: | $- | -, -. - Provided at closing | Notes: | See Appraisal or Market Study Report | ||||||||||
| Section of the Act (SOA): | -2013, 1-B. - first box | Commercial Income Data | Rentable sq feet | Inc./sqft/yr | Comment | Tax Credit or Exchange Proceeds: | $- | -, -. - Sources & Uses | Two years ago - Comment | See Appraisal or Market Study Report | ||||||||
| Loan type: NC, SR, Refi, Purch/Refi | -92264-a, 1-. - Type of Project | Comm. Area-ground lvl - sq ft | -92264, 2-C.30 - | Public funds – Grants: | $- | -92264-a, 2-I.11b1 - | Last year - Comment | See Appraisal or Market Study Report | ||||||||||
| Date of Site Visit(1): | -92264, 5-J. - | Comm. Area-other lvl - sq ft | -92264, 2-C.30 - | Public funds – Loans: | $- | -92264-a, 2-I.11b1 - | Underwritten - Comment | |||||||||||
| Site Visit Conducted by: | -92264, 8-N. - (Usually Appraiser) | Net Rentable Commercial Area | -92264, 2-C.35 - | Deferred Developer Fee: | $- | -, -. - Sources & Uses | ||||||||||||
| Date of Site Visit(2): | if any second visit was made | Annual Commercial Expense if any is separately shown in 2264, p 4, Sect g, ln 32d: | -92264, 4-F.32d - | Other: | $- | -, -. - ? | ||||||||||||
| Site Visit Conducted by: | if any second visit was made | Total Residential Expenses (excl. R4R) | -92264, 3-E.29 - E.21 | Total Cash Sources for Non-mortgageable Items: | -, -. - Sources & Uses | |||||||||||||
| Purpose of Loan: | -2013, 1-B. - Purpose on Page 5 of 8 | Replacement reserve not included in expenses | -92264, 3-E.21 - | Initial Operating Deficit: | $- | -92264, 4-I.3 - | ||||||||||||
| Type of Project: | Total Management fee ($) already in total exp. | -92264, 3-E.3 - | Working Capital: | $- | -92264-a, 3-B.10 - | |||||||||||||
| Family | -92264-a, 1-. - Type of Project | Residential Only Vacancy Rate: (input Anc. Vacy above) | -92264, 4-F.30c - | Contingency: | $- | -92264, 4-G.71 - | ||||||||||||
| Elderly | -92264-a, 1-. - Type of Project | Commercial Vacancy Rate: | -92264, 4-F.32b - | Developer Fee: | $- | -92264, 4-G.69 - | ||||||||||||
| Coop | -92264-a, 1-. - Type of Project | Mortgage Calculation Data | GNMA fee or Lender Legal outside of Financing/Placement, or Discounts: | $- | -92264, 4-G.61 - | |||||||||||||
| SRO | -92264-a, 1-. - Type of Project | SOA Applicable NOI % | -92264 A - | Disallowed Construction or Arch. Contract Costs: | $- | -2283, 1-I.2b - | ||||||||||||
| # of units market vs subsidized | Permanent loan term | -2013, 5-M.1 - | Total Non-mortgageable Uses: | -, -. - Sources & Uses | ||||||||||||||
| Units -Market Rate | -92264-T, -. - | Permanent Loan Interest rate | -2013, 5-M.1 - | Lender Financing / Placement Fee: | $- | -92264, 4-G.59 - | ||||||||||||
| Units -Section 8 | -92264-T, -. - | Permanent loan Curtail Rate | -64-a, 1-I.5c - | FHA Application Fee ($3/1000 of loan amt): | $- | -92264, 4-G.57 - | ||||||||||||
| Units -Other subsidy | -92264-T, -. - | MIP | -64-a, 1-I.5b - | Cost Not Attributable – Residential: | $- | -92264, 8-M.15 - | ||||||||||||
| Non Revenue units | -92264, 1-A.11 - | All-in rate | -64-a, 1-I.5d - | Land Value: | $- | -92264, 4-G.73a - | ||||||||||||
| If applicable, breakdown of Affordable (or Tax Credit) unit restrictions: | Principal & Interest (monthly) | -, -. - See Narrative | Builders Profit: | $- | -92264, 4-G.44 - | |||||||||||||
| @ 30% AMI | -92264T, -. - | MIP initial monthly amount | -64-a, 1-I.5b - | Construction cost per square foot: | $- | -92264, 4-G.51 - | ||||||||||||
| @ 40% AMI | -92264-T, -. - | Criteria-Determined Mortgage Amount: | -92264-a, 2-I. - Bottom of Page 2 | Financing / Placement Fee as a % of loan amount: | $- | -92264, 4-G.59 - | ||||||||||||
| @ 50% AMI | -92264-T, -. - | Criterion 1, Borrower Requested: | -64-a 1,I.1 or -2013, 1-B. - | Lender Third Party Reports: | $- | -92264, 4-G.65 - | ||||||||||||
| @ 60% AMI | -92264-T, -. - | Criterion 3, applicable % | -64-a, 1-I.3a - | Cost Not Attributable – Commercial: | $- | -92264, 8-M.12 - | ||||||||||||
| Gross Floor Area (sq ft) | -2013, 2-E.8 - or 92264,2-C.33 | Criterion 3, calculated amount | -64-a, 1-I.3g - | Land Cost – Last Arms Length Transaction: | $- | -92264, 2-B.20 - | ||||||||||||
| Loan-to- Mortgageable Replacement Cost: | -, -. - See Narrative | Criterion 4, Statutory Limit-determined amount | -64-a, 1-I.4g - | BSPRA or SPRA: | $- | -92264, 4-G.68 - | ||||||||||||
| Interest Rate during Construction: | -92264, 4-G.53 - | Criterion 5, applicable % | -64-a, 1-I.5e - | |||||||||||||||
| Construction Period + 2 months: | -92264, 4-G.53 - | Criterion 5, calculated amount | -64-a, 1-I.5j - | |||||||||||||||
| Absorption rate (# of units per month): | -, -. - See Narrative | Subsidy Layering, criterion 11: | -64a, 2-I.11 - | |||||||||||||||
Sheet 3: Output- HUD Summary Report
| Property Profile, page 1 | Date of Data run (date of app. or amended app.) | 12/30/1899 | This file release: | Property Profile, page 2 | Date of Data run (date of app. or amended app.) | 12/30/1899 | Property Profile, page 3 | Date of Data run (date of app. or amended app.) | 12/30/1899 | Property Profile, page 4, NOI Summary | Date of Data run (date of app. or amended app.) | 12/30/1899 | Property Profile, page 5, Stress Test | Date of Data run (date of app. or amended app.) | 12/30/1899 | Graphical view of project and projections- page 1 | Date of Data run (date of app. or amended app.) | 12/30/1899 | Graphical view of project and projections- page 2 | Date of Data run (date of app. or amended app.) | 12/30/1899 | Data and labels used in graphs and tables | |||||||||||||||||||||||||||||||||||||||||||||||||||||||||||||||||||||||||||||||||
| 40877 | |||||||||||||||||||||||||||||||||||||||||||||||||||||||||||||||||||||||||||||||||||||||||||||||||||||||
| Stage of Processing: | 0 | HUD Office: | 0 | 0 | 0 | 0 | 0 | Sensitivity Analysis | 0 | Project Characteristics and Projections | 0 | Project Characteristics and Projections | 0 | ||||||||||||||||||||||||||||||||||||||||||||||||||||||||||||||||||||||||||||||||||||||||||
| Lender Name: | 0 | Unit Rents | Sources and Uses of Funds (Cash Basis– BSPRA/SPRA, Land Equity Contribution are not cash basis) | Annual Income Computations | rent trend assumption: | 2.00% | Unit count | 0 | Anc Inc Vacancy | 0.00% | 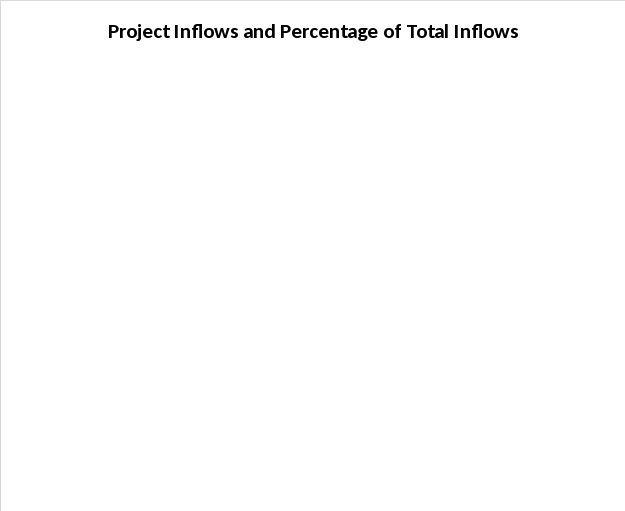
|
||||||||||||||||||||||||||||||||||||||||||||||||||||||||||||||||||||||||||||||||||||||||||||
| Lender Address: | 0 | Unit Type | Avg. Sq. Ft. | # of Units | Monthly rent per unit | Monthly Rent/sq ft | Monthly Income | Summary of Sources / Mortgageable Uses | Non-Mortgage able Sources/Uses | Estimated Project Gross Rental Income | $- | #DIV/0! | Estimated Commercial Income | $- | #DIV/0! | expense trend assumption: | 3.00% | Occupancy | 100.00% | Comm. Ocpncy | 100.00% | 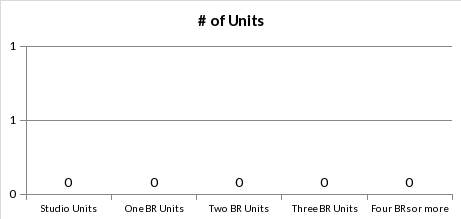
|
Unit Type | # of Units | Monthly rent per unit | ||||||||||||||||||||||||||||||||||||||||||||||||||||||||||||||||||||||||||||||
| Broker: | 0 | Studio Units | 0 | 0 | $- | #DIV/0! | $- | Sources | Total | per unit | Sources | Total | per unit | Ancillary Income | $- | #DIV/0! | Commercial Occupancy | 100.00% | year 1 | year 2 | year 3 | year 4 | year 5 | Studio Units | 0 | 0 | |||||||||||||||||||||||||||||||||||||||||||||||||||||||||||||||||||||||||||||
| Borrower Entity: | 0 | One BR Units | 0 | 0 | $- | #DIV/0! | $- | FHA 1st mortgage | $- | #DIV/0! | Borrower Cash: | $- | #DIV/0! | Gross Estimated Rental and Ancillary Income | $- | #DIV/0! | Effective Gross Commercial Income | $- | #DIV/0! | Residential Income after vacancy | $- | $- | $- | $- | $- | One BR Units | 0 | 0 | |||||||||||||||||||||||||||||||||||||||||||||||||||||||||||||||||||||||||||
| Principal: | 0 | Two BR Units | 0 | 0 | $- | #DIV/0! | $- | Borrower Cash Equity/(Cash Out) | $- | #DIV/0! | Letter of Credit: | $- | #DIV/0! | Residential Occupancy Percentage | 100.00% | Total Commercial Project Expenses | $- | #DIV/0! | Net Ancillary Income after vacancy | $- | $- | $- | $- | $- | Two BR Units | 0 | 0 | ||||||||||||||||||||||||||||||||||||||||||||||||||||||||||||||||||||||||||||
| General Contractor: | 0 | 1-of-1 General Contractor? | 0 | Three BR Units | 0 | 0 | $- | #DIV/0! | $- | Existing Escrows: | $- | #DIV/0! | All other sources for mortgageable uses | $- | #DIV/0! | Ancillary Occupancy Percentage | 100.00% | Net Commercial Income to Project | $- | #DIV/0! | Net Residential and Ancillary income | $- | $- | $- | $- | $- | Three BR Units | 0 | 0 | ||||||||||||||||||||||||||||||||||||||||||||||||||||||||||||||||||||||||||
| Management Agent: | 0 | 1-of-1 Management Agent? | 0 | Four BRs or more | 0 | 0 | $- | #DIV/0! | $- | All other sources for mortgageable uses | $- | #DIV/0! | $- | #DIV/0! | Effective Gross Residential Income | $- | #DIV/0! | Total Project Net Income | $- | #DIV/0! | Commercial Income after vacancy and Expenses | $- | $- | $- | $- | $- | Four BRs or more | 0 | 0 | ||||||||||||||||||||||||||||||||||||||||||||||||||||||||||||||||||||||||||
| Project Name: | 0 | FHA # | 0 | Total rev. producing units | 0 | Residential Rental Income Per Month: | $- | Total | $- | #DIV/0! | Uses | Total | per unit | Total Resdntl. & Anclry Project Expenses (incl. R4R) | $- | #DIV/0! | Residential and Ancillary Income Expense Ratio | #DIV/0! | Effective Gross Income | $- | $- | $- | $- | $- | Total revenue units | 0 | |||||||||||||||||||||||||||||||||||||||||||||||||||||||||||||||||||||||||||||
| Street Address: | 0 | Net Income Calculation | Uses | Total | per unit | Initial Operating Deficit: | $- | #DIV/0! | Net Residential and Ancillary Income to Project | $- | #DIV/0! | Commercial Expense ratio | #DIV/0! | Expenses (including R4R deposits) | $- | $- | $- | $- | $- | Non Revenue units | 0 | ||||||||||||||||||||||||||||||||||||||||||||||||||||||||||||||||||||||||||||||||||
| City / ST / Zip: | / / | County: | 0 | Total Monthly Potential Residential Rental Income: | $- | Existing Land/Project Debt: | $- | #DIV/0! | Working Capital: | $- | #DIV/0! | NOI | $- | $- | $- | $- | $- | 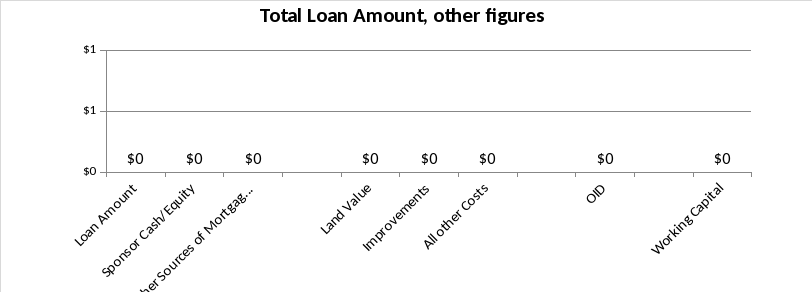
|
Total Units | 0 | count for PUPA Expense | 0 | |||||||||||||||||||||||||||||||||||||||||||||||||||||||||||||||||||||||||||||||||
| Sect. of Act: | 0 | 0 | Residential Vacancy Rate: | 0.00% | Vacancy on Residential Income: | $- | Total for All Improvements: | $- | #DIV/0! | Contingency: | $- | #DIV/0! | Debt Service (including MIP) | $- | $- | $- | $- | $- | Financial Inflows | Financial Outflows | Per unit | Per unit | |||||||||||||||||||||||||||||||||||||||||||||||||||||||||||||||||||||||||||||||||
| Date of Site Visit: | 12/30/1899 | Site Visit Conducted by: | 0 | Other/Ancillary Income as a % of Pot. Residtl Rent: | #DIV/0! | Total Gross Other / Ancillary Income Per Month: | $- | Total Carrying and Financing Charges: | $- | #DIV/0! | All other mortgageable uses | $- | #DIV/0! | Mortgage Amount | $- | Debt Service | $- | #DIV/0! | Cash flow after Debt Service | $- | $- | $- | $- | $- | Estimated Project Gross Rental Income | $0 | Residential & Ancillary Vacancy Loss | $0 | Rent | #DIV/0! | Vcncy | #DIV/0! | |||||||||||||||||||||||||||||||||||||||||||||||||||||||||||||||||||||||
| Date of Site Visit: | 12/30/1899 | Site Visit Conducted by: | 0 | Ancillary Vacancy Rate: | 0.00% | Other / Ancillary Income Vacancy loss Per Month: | $- | Legal, Org, Audit: | $- | #DIV/0! | $- | #DIV/0! | Cash flow after Debt Service | $- | #DIV/0! | Debt Service Coverage ratio | #DIV/0! | #DIV/0! | #DIV/0! | #DIV/0! | #DIV/0! | Ancillary Income | $0 | Commercial Vacancy Loss & Expense | $0 | Anc. Inc. | #DIV/0! | Comm V&Exp | #DIV/0! | ||||||||||||||||||||||||||||||||||||||||||||||||||||||||||||||||||||||||||
| Purpose of Loan: | 0 | Note: Gross Residtl, Anc. & other | $- | Escrow | $- | #DIV/0! | amount monthly rents may drop before reaching a 1.0 debt service coverage | #DIV/0! | #DIV/0! | #DIV/0! | #DIV/0! | #DIV/0! | Estimated Commercial Income | $0 | Residential Expenses | $0 | Comm. | #DIV/0! | Expenses | #DIV/0! | |||||||||||||||||||||||||||||||||||||||||||||||||||||||||||||||||||||||||||||||||||
| Note: Combined Vacancy loss: | $- | Effective Gross Residential & Ancillary Income: | $- | Initial Deposit to R & R | $- | #DIV/0! | Operating Summary | Total | per unit | % | amount PUPA expenses may increase before reaching a 1.0 debt service coverage | #DIV/0! | #DIV/0! | #DIV/0! | #DIV/0! | #DIV/0! | Reserve for replacements | $0 | Rsrv | #DIV/0! | |||||||||||||||||||||||||||||||||||||||||||||||||||||||||||||||||||||||||||||||||||
| Type of Project: | # of units | BR count | # of units market vs. subsidized | If applicable, breakdown of Affordable (or Tax Credit) unit restrictions: | Note: EGI excl. commercial income : | $- | Gross Commercial Space Income: | $- | All other mortgageable uses | $- | $- | Rental & Anclry Income | $- | #DIV/0! | #DIV/0! | amount unit vacancy rate may increase before reaching a 1.0 debt service coverage | #DIV/0! | #DIV/0! | #DIV/0! | #DIV/0! | #DIV/0! | Debt Service | $0 | DS | #DIV/0! | ||||||||||||||||||||||||||||||||||||||||||||||||||||||||||||||||||||||||||||||
| Family | 0 | - | Studios | Market Rate | - | @ 30% AMI | - | Commercial Vacancy Rate: | 0.00% | Less Vacancy on Commercial Space Income: | $- | Total | $- | #DIV/0! | Vacancy Loss | $- | #DIV/0! | #DIV/0! | Net Commercial Income as a % of Effective Gross Income | #DIV/0! | #DIV/0! | #DIV/0! | #DIV/0! | #DIV/0! | Cash flow after Debt Service | $0 | CF | #DIV/0! | |||||||||||||||||||||||||||||||||||||||||||||||||||||||||||||||||||||||||||
| Elderly | 0 | - | 1BR Units | Section 8 | - | @ 40% AMI | - | Net Rentable Commercial Area (sq ft) | - | Net Commercial Space Occupancy Income: | $- | Sources / Mortgage able Uses | Non-Mortgage able Sources/Uses | Net Commercial Income | $- | #DIV/0! | #DIV/0! | year 6 | year 7 | year 8 | year 9 | year 10 | Total | $0 | $0 | ||||||||||||||||||||||||||||||||||||||||||||||||||||||||||||||||||||||||||||||
| Coop | 0 | - | 2BR Units | Other subsidy | - | @ 50% AMI | - | Net Rentable Residential Area (sq ft) | - | Commercial Expense if any is separately shown in 2264, p 4, Sect g, ln 32d: | $- | FHA 1st mortgage | $- | Borrower Cash: | $- | Annual Residential Expenses (excl R4R) | $- | #DIV/0! | #DIV/0! | Residential Income after vacancy | $- | $- | $- | $- | $- | ||||||||||||||||||||||||||||||||||||||||||||||||||||||||||||||||||||||||||||||
| SRO | 0 | - | 3BR Units | @ 60% AMI | - | Gross Floor Area (sq ft) | - | Net Commercial Space Income: | $- | Borrower Cash Equity/(Cash Out) | $- | Letter of Credit: | $- | Annual Reserve for Replacements | $- | #DIV/0! | #DIV/0! | Net Ancillary Income after vacancy | $- | $- | $- | $- | $- | 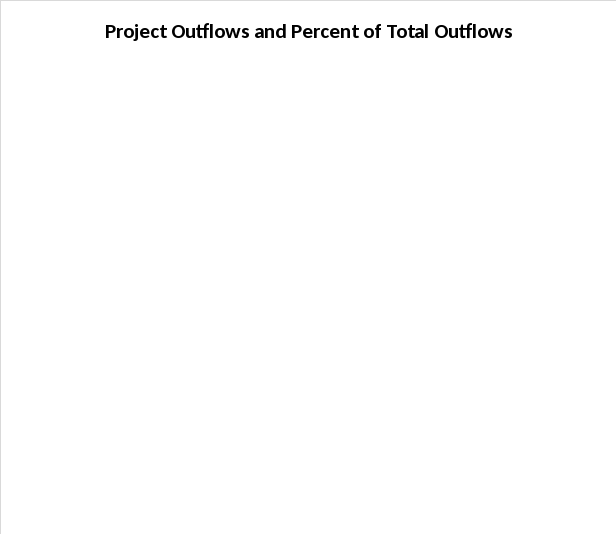
|
|||||||||||||||||||||||||||||||||||||||||||||||||||||||||||||||||||||||||||||||
| - | 4 or more BR Units | Total Tax Credit rent restricted units | - | Non-revenue units | 0 | 0 | Net Monthly Income before Expenses | $- | Existing Escrows: | $- | Tax Credit or Exchange Proceeds: | $- | Net Operating Income: | $- | #DIV/0! | #DIV/0! | Net Residential and Ancillary income | $- | $- | $- | $- | $- | |||||||||||||||||||||||||||||||||||||||||||||||||||||||||||||||||||||||||||||||||
| - | Non Revenue units | Net Commercial Income (as a % of gross income): | #DIV/0! | Unit count for PUPA figures: | 0 | Net Annual Income before Expenses | $- | Tax Credit Equity: | $- | Public funds – Grants: | $- | Debt Service incl MIP | $- | #DIV/0! | #DIV/0! | Commercial Income after vacancy and Expenses | $- | $- | $- | $- | $- | 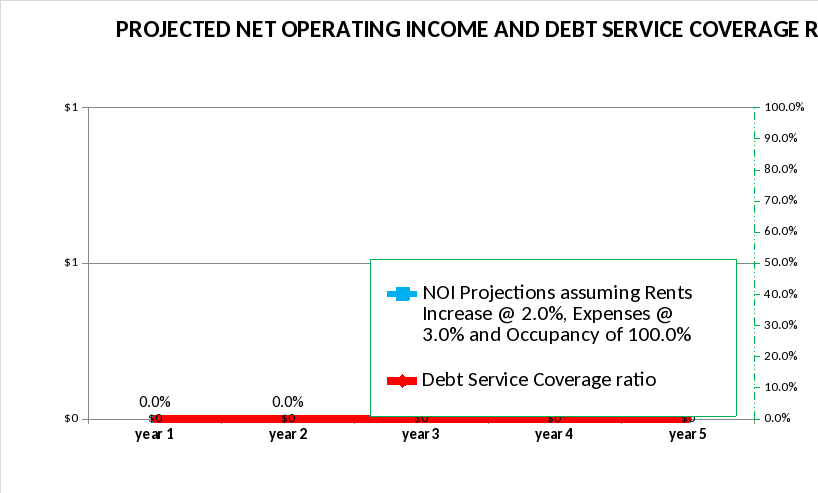
|
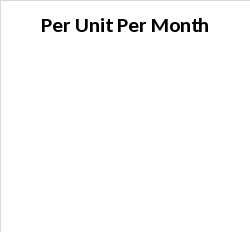
|
||||||||||||||||||||||||||||||||||||||||||||||||||||||||||||||||||||||||||||||||
| Total units | - | Total units (mkt/subs count): | - | Commercial Space (as a % of net rentable area of project): | #DIV/0! | Operating Expenses and NOI | Public Grants or Loans: | $- | Public funds – Loans: | $- | Cash Flow | $- | #DIV/0! | #DIV/0! | Effective Gross Income | $- | $- | $- | $- | $- | Projections assuming Rents Increase @ 2.0%, Expenses @ 3.0% and Occupancy of 100.0% | ||||||||||||||||||||||||||||||||||||||||||||||||||||||||||||||||||||||||||||||||||
| Mortgage Criteria | Sensitivity Analysis | per unit per month | per unit per year | Other Sources: | $- | Deferred Developer Fee: | $- | 
|
Expenses (including R4R deposits) | $- | $- | $- | $- | $- | year 1 | year 2 | year 3 | year 4 | year 5 | ||||||||||||||||||||||||||||||||||||||||||||||||||||||||||||||||||||||||||||||||||||
| Criteria-Determined Mortgage Amount: | $- | A 1.0 debt service coverage ratio is still realized if: | Expenses (per unit) | #DIV/0! | #DIV/0! | Annual Residential Expenses (excl R4R) | $- | Other Sources: | $- | Other: | $- | NOI | $- | $- | $- | $- | $- | NOI Projections assuming Rents Increase @ 2.0%, Expenses @ 3.0% and Occupancy of 100.0% | $0 | $0 | $0 | $0 | $0 | ||||||||||||||||||||||||||||||||||||||||||||||||||||||||||||||||||||||||||||||||
| Borrower Requested, criterion 1: | $- | Average rent (per unit per month) decreases by: | #DIV/0! | R4R (per unit) | #DIV/0! | #DIV/0! | Annual Reserve for Replacements | $- | Total Cash Sources for Mortgage able Items: | $- | Total Cash Sources for Non-mortgage able Items: | $- | Debt Service (including MIP) | $- | $- | $- | $- | $- | Debt Service (including MIP) | $0 | $0 | $0 | $0 | $0 | |||||||||||||||||||||||||||||||||||||||||||||||||||||||||||||||||||||||||||||||
| 0% | of Cost, criterion 3: | $- | Physical occupancy decreases by: | #DIV/0! | Total PUPA | #DIV/0! | #DIV/0! | Expense Ratio: | #DIV/0! | Total Annual Expenses | $- | Existing Land/Project Debt: | $- | Initial Operating Deficit: | $- | Cash flow after Debt Service | $- | $- | $- | $- | $- | Cash flow after Debt Service | $0 | $0 | $0 | $0 | $0 | ||||||||||||||||||||||||||||||||||||||||||||||||||||||||||||||||||||||||||||
| Statutory Limit, criterion 4: | $- | Operating expenses increase by: | #DIV/0! | per unit per month | per unit per year | Net Operating Income: | $- | Total for All Improvements: | $- | Working Capital: | $- | Debt Service Coverage ratio | #DIV/0! | #DIV/0! | #DIV/0! | #DIV/0! | #DIV/0! | Debt Service Coverage ratio | #DIV/0! | #DIV/0! | #DIV/0! | #DIV/0! | #DIV/0! | ||||||||||||||||||||||||||||||||||||||||||||||||||||||||||||||||||||||||||||||||
| 0% | of NOI, criterion 5: | $- | PUPA, Operating expenses, increase by: | #DIV/0! | Management Fee (per unit) | #DIV/0! | #DIV/0! | Total Carrying and Financing Charges: | $- | Contingency: | $- | amount monthly rents may drop before reaching a 1.0 debt service coverage | #DIV/0! | #DIV/0! | #DIV/0! | #DIV/0! | #DIV/0! | ||||||||||||||||||||||||||||||||||||||||||||||||||||||||||||||||||||||||||||||||||||||
| Subsidy Layering, criterion 11: | $- | Total Annual NOI decreases by: | $- | Management Fee (as a % of EGI): | #DIV/0! | Legal, Org, Audit: | $- | Developer Fee: | $- | 
|
amount PUPA expenses may increase before reaching a 1.0 debt service coverage | #DIV/0! | #DIV/0! | #DIV/0! | #DIV/0! | #DIV/0! | |||||||||||||||||||||||||||||||||||||||||||||||||||||||||||||||||||||||||||||||||||||||
| Mortgage Information Summary | Escrow | $- | GNMA fee or Lender Legal | $- | amount vacancy rate may increase before reaching a 1.0 debt service coverage | #DIV/0! | #DIV/0! | #DIV/0! | #DIV/0! | #DIV/0! | Selected Project Information - Total | Selected Project Information - Total | |||||||||||||||||||||||||||||||||||||||||||||||||||||||||||||||||||||||||||||||||||||||||||
| Mortgage Amount Assumed | $0 | Debt Service Coverage Ratio (including MIP): | #DIV/0! | HUD % | Alternative DSC | Net Operating Income: | $- | Initial Deposit to R & R | $- | Disallowed Construction or Arch. Contract Costs: | $- | Net Commercial Income as a % of Effective Gross Income | #DIV/0! | #DIV/0! | #DIV/0! | #DIV/0! | #DIV/0! | ||||||||||||||||||||||||||||||||||||||||||||||||||||||||||||||||||||||||||||||||||||||
| Loan-to- Mortgageable Replacement Cost: | 0% | Permanent Interest Rate: | 0.00% | SOA Applicable NOI % | 0.00% | #DIV/0! | Amt. available for Debt Service | #DIV/0! | Total HUD-recognized Uses (to be paid with cash): | $- | Total Non-mortgageable Uses: | $- | Loan Amount | $0 | #DIV/0! | Rents, Expenses, DS, Reserves | |||||||||||||||||||||||||||||||||||||||||||||||||||||||||||||||||||||||||||||||||||||||
| Interest Rate during Construction: | 0.00% | Permanent loan term | $- | Mortgage Amount | $- | Miscellaneous Information | Year 1 sensitivity to certain assumptions | Difference in measurment | Change in measurment | Sponsor Cash/Equity | $0 | #DIV/0! | Per month | Per year | |||||||||||||||||||||||||||||||||||||||||||||||||||||||||||||||||||||||||||||||||||||||||
| Construction Period + 2 months: | 0 | Permanent Loan Interest rate | 0.00% | Principal & Interest (monthly) | $- | Lender Financing / Placement Fee: | $- | Financing / Placement Fee as a % of loan amount: | $- | 
|
Underwritten Average rent | #DIV/0! | Other Sources of Mortgageable Costs | $0 | Average Rent- 0. rev. units | #DIV/0! | #DIV/0! | ||||||||||||||||||||||||||||||||||||||||||||||||||||||||||||||||||||||||||||||||||||||
| Absorption rate (# of units per month): | 0 | Monthly Payments (P&I, plus MIP): | $- | Permanent loan Curtail Rate | 0.00% | FHA Application Fee ($3/1000 of loan amt): | $- | Lender Third Party Reports: | 0 | Average Rent which results in 1.0 DSC | #DIV/0! | #DIV/0! | #DIV/0! | Mortgageable Costs | Expenses- 0. tot. units | #DIV/0! | #DIV/0! | ||||||||||||||||||||||||||||||||||||||||||||||||||||||||||||||||||||||||||||||||||||||
| MIP | 0.00% | MIP initial monthly payment | $- | Cost Not Attributable – Residential: | $- | Cost Not Attributable – Commercial: | $- | Underwritten Residential Vacancy | 0.00% | Land Value | $0 | #DIV/0! | Debt Service- 0. tot. units | #DIV/0! | #DIV/0! | ||||||||||||||||||||||||||||||||||||||||||||||||||||||||||||||||||||||||||||||||||||||||
| All-in rate | 0.00% | Debt Service & MIP monthly | $- | Land Value: | $- | Land Cost – Last Arms Length Transaction: | $- | Vacancy which results in a 1.0 DSC | #DIV/0! | #DIV/0! | #DIV/0! | Improvements | $0 | #DIV/0! | Reserve For Repl.- 0. tot. units | #DIV/0! | #DIV/0! | ||||||||||||||||||||||||||||||||||||||||||||||||||||||||||||||||||||||||||||||||||||||
| HUD file release: | Lenders file release: | Calculated DSC | #DIV/0! | Annual Debt Service, including MIP: | $- | Builders Profit: | $- | BSPRA or SPRA: | $- | Underwritten PUPA expenses (incl. R4R) | #DIV/0! | All other Costs | $0 | #DIV/0! | |||||||||||||||||||||||||||||||||||||||||||||||||||||||||||||||||||||||||||||||||||||||||
| November 30, 2011 | Not specified | Mortgage loan per unit: | #DIV/0! | Cash Flow after Debt Service: | $- | Construction cost per square foot: | $- | PUPA expenses which results in a 1.0 DSC | #DIV/0! | #DIV/0! | #DIV/0! | ||||||||||||||||||||||||||||||||||||||||||||||||||||||||||||||||||||||||||||||||||||||||||||
| OID | $0 | #DIV/0! | |||||||||||||||||||||||||||||||||||||||||||||||||||||||||||||||||||||||||||||||||||||||||||||||||||||
| Working Capital | $0 | #DIV/0! | |||||||||||||||||||||||||||||||||||||||||||||||||||||||||||||||||||||||||||||||||||||||||||||||||||||
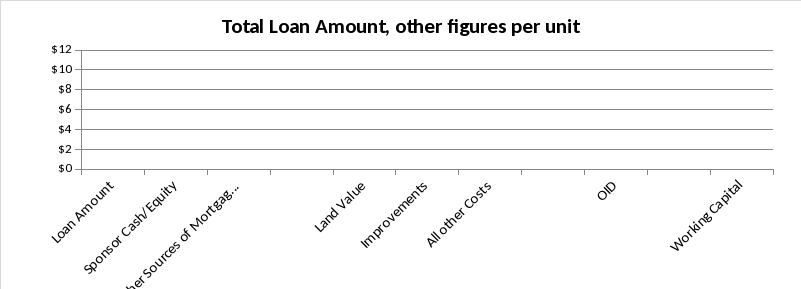
|
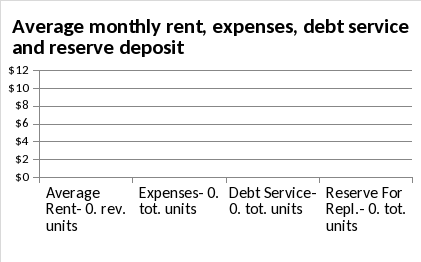
|
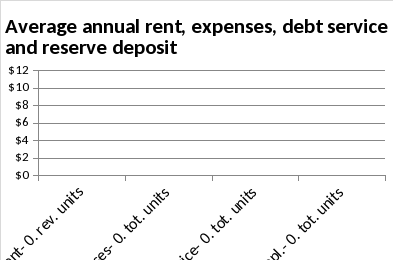
|
|||||||||||||||||||||||||||||||||||||||||||||||||||||||||||||||||||||||||||||||||||||||||||||||||||||


Sheet 4: HUD Data Input-Lender Docs Rpt
| Date of Data run (date of app. or amended app.) | Date of Data run (date of app. or amended app.) | 12/30/1899 | Date of Data run (date of app. or amended app.) | 12/30/1899 | Date of Data run (date of app. or amended app.) | 12/30/1899 | |||||||||
| Basic Lender and Third Party team member information | Appraisal or Market Study Data - page 1 | Appraisal or Market Study Data - page 2; Environmental & Geo: A&E | Appraisal or Market Study Data - page 3 | ||||||||||||
| Input description | Input description | Input | Source | Input description | Input | Source | Input description | Input | Source | ||||||
| Project Name | Property - designation | See Appraisal Report | Comp 5 - designation | See Appraisal Report | MSA: | See Market Study | |||||||||
| Underwriter [or for TAP deals, point of contact]-Name | Property - Price | See Appraisal Report | Comp 5 - Price | See Appraisal Report | Penetration Rate: | See Market Study | |||||||||
| Underwriter [or for TAP deals, point of contact]-Lender | Property - Date of Sale | See Appraisal Report | Comp 5 - Date of Sale | See Appraisal Report | Capture Rate: | See Market Study | |||||||||
| Underwriter [or for TAP deals, point of contact]-Phone | Property - Number of units | See Appraisal Report | Comp 5 - Number of units | See Appraisal Report | Absorption Rate: | See Market Study | |||||||||
| Underwriter [or for TAP deals, point of contact]-E-mail address | Property - Price per unit | See Appraisal Report | Comp 5 - Price per unit | See Appraisal Report | Stabilized Occupancy: | See Market Study | |||||||||
| U.W. Trainee-Name | Property - Sq/Ft | See Appraisal Report | Comp 5 - Sq/Ft | See Appraisal Report | Project Name - First project | See Market Study | |||||||||
| U.W. Trainee-Lender | Property - Price per Sq/Ft | See Appraisal Report | Comp 5 - Price per Sq/Ft | See Appraisal Report | Year Built - First project | See Market Study | |||||||||
| U.W. Trainee-Phone | Property - EGIM | See Appraisal Report | Comp 5 - EGIM | See Appraisal Report | Number of Units - First project | See Market Study | |||||||||
| U.W. Trainee-E-mail address | Property - Expenses per unit | See Appraisal Report | Comp 5 - Expenses per unit | See Appraisal Report | Occupancy Rate - First project | See Market Study | |||||||||
| Analyst / Processor-Name | Property - Expense ratio | See Appraisal Report | Comp 5 - Expense ratio | See Appraisal Report | Units Offered - First project | See Market Study | |||||||||
| Analyst / Processor-Lender | Property - Total Adjustments | See Appraisal Report | Comp 5 - Total Adjustments | See Appraisal Report | Tenant Profile - First project | See Market Study | |||||||||
| Analyst / Processor-Phone | Property - Indication per unit | See Appraisal Report | Comp 5 - Indication per unit | See Appraisal Report | Project Name - Second project | See Market Study | |||||||||
| Analyst / Processor-E-mail address | Property - Indication per SF or Acre | See Appraisal Report | Comp 5 - Indication per SF or Acre | See Appraisal Report | Year Built - Second project | See Market Study | |||||||||
| Construction Loan Administrator-Name | Property - Capitalization Rate | See Appraisal Report | Comp 5 - Capitalization Rate | See Appraisal Report | Number of Units - Second project | See Market Study | |||||||||
| Construction Loan Administrator-Lender | Comp 1 - designation | See Appraisal Report | Historical Comparison of Operations chart from Lender Narrative (Rehab d4/223f only) | Occupancy Rate - Second project | See Market Study | ||||||||||
| Construction Loan Administrator-Phone | Comp 1 - Price | See Appraisal Report | Year 1 (ending mm/dd) | See Project Financial Statements | Units Offered - Second project | See Market Study | |||||||||
| Construction Loan Administrator-E-mail address | Comp 1 - Date of Sale | See Appraisal Report | Year 1 - Net Income | See Project Financial Statements | Tenant Profile - Second project | See Market Study | |||||||||
| Originator-Name | Comp 1 - Number of units | See Appraisal Report | Year 1 - Operating Exp | See Project Financial Statements | Project Name - Third project | See Market Study | |||||||||
| Originator-Lender | Comp 1 - Price per unit | See Appraisal Report | Year 1 - OE PUPA | See Project Financial Statements | Year Built - Third project | See Market Study | |||||||||
| Originator-Phone | Comp 1 - Sq/Ft | See Appraisal Report | Year 1 - NOI | See Project Financial Statements | Number of Units - Third project | See Market Study | |||||||||
| Originator-E-mail address | Comp 1 - Price per Sq/Ft | See Appraisal Report | Year 2 (ending mm/dd) | See Project Financial Statements | Occupancy Rate - Third project | See Market Study | |||||||||
| Architecture and Engineering-Name | Comp 1 - EGIM | See Appraisal Report | Year 2 - Net Income | See Project Financial Statements | Units Offered - Third project | See Market Study | |||||||||
| Architecture and Engineering-Firm | Comp 1 - Expenses per unit | See Appraisal Report | Year 2 - Operating Exp | See Project Financial Statements | Tenant Profile - Third project | See Market Study | |||||||||
| Architecture and Engineering-Phone | Comp 1 - Expense ratio | See Appraisal Report | Year 2 - OE PUPA | See Project Financial Statements | Project Name - Fourth project | See Market Study | |||||||||
| Architecture and Engineering-E-mail address | Comp 1 - Total Adjustments | See Appraisal Report | Year 2 - NOI | See Project Financial Statements | Year Built - Fourth project | See Market Study | |||||||||
| Cost-Name | Comp 1 - Indication per unit | See Appraisal Report | Year 3 (ending mm/dd) | See Project Financial Statements | Number of Units - Fourth project | See Market Study | |||||||||
| Cost-Firm | Comp 1 - Indication per SF or Acre | See Appraisal Report | Year 3 - Net Income | See Project Financial Statements | Occupancy Rate - Fourth project | See Market Study | |||||||||
| Cost-Phone | Comp 1 - Capitalization Rate | See Appraisal Report | Year 3 - Operating Exp | See Project Financial Statements | Units Offered - Fourth project | See Market Study | |||||||||
| Cost-E-mail address | Comp 2 - designation | See Appraisal Report | Year 3 - OE PUPA | See Project Financial Statements | Tenant Profile - Fourth project | See Market Study | |||||||||
| Environmental-Name | Comp 2 - Price | See Appraisal Report | Year 3 - NOI | See Project Financial Statements | |||||||||||
| Environmental-Firm | Comp 2 - Date of Sale | See Appraisal Report | YTD - Annualized | See Project Financial Statements | |||||||||||
| Environmental-Phone | Comp 2 - Number of units | See Appraisal Report | YTD - Net Income | See Project Financial Statements | |||||||||||
| Environmental-E-mail address | Comp 2 - Price per unit | See Appraisal Report | YTD - Operating Exp | See Project Financial Statements | |||||||||||
| Appraiser-Name | Comp 2 - Sq/Ft | See Appraisal Report | YTD - OE PUPA | See Project Financial Statements | |||||||||||
| Appraiser-Firm | Comp 2 - Price per Sq/Ft | See Appraisal Report | YTD - NOI | See Project Financial Statements | |||||||||||
| Appraiser-Phone | Comp 2 - EGIM | See Appraisal Report | |||||||||||||
| Appraiser-E-mail address | Comp 2 - Expenses per unit | See Appraisal Report | Input description | Input | |||||||||||
| Market Analyst-Name | Comp 2 - Expense ratio | See Appraisal Report | Environmental & Geotechnical | See Phase One | |||||||||||
| Market Analyst-Firm | Comp 2 - Total Adjustments | See Appraisal Report | Phase I | See Phase One | |||||||||||
| Market Analyst-Phone | Comp 2 - Indication per unit | See Appraisal Report | Date of Report | See Phase One | |||||||||||
| Market Analyst-E-mail address | Comp 2 - Indication per SF or Acre | See Appraisal Report | Consultant | See Phase One | |||||||||||
| Other-Name | Comp 2 - Capitalization Rate | See Appraisal Report | Conclusion: | See Phase One | |||||||||||
| Other-Firm | Comp 3 - designation | See Appraisal Report | Phase II | See Phase One | |||||||||||
| Other-Phone | Comp 3 - Price | See Appraisal Report | Date of Report | See Phase One | |||||||||||
| Other-E-mail address | Comp 3 - Date of Sale | See Appraisal Report | Consultant | See Phase One | |||||||||||
| Other-Name | Comp 3 - Number of units | See Appraisal Report | Conclusion: | See Phase One | |||||||||||
| Other-Firm | Comp 3 - Price per unit | See Appraisal Report | Phase I: - Risk1: | See Phase One | |||||||||||
| Other-Phone | Comp 3 - Sq/Ft | See Appraisal Report | Phase II: - Mitigant1: | See Phase One | |||||||||||
| Other-E-mail address | Comp 3 - Price per Sq/Ft | See Appraisal Report | Phase I: - Risk2: | See Phase One | |||||||||||
| Comp 3 - EGIM | See Appraisal Report | Phase II: - Mitigant2: | See Phase One | ||||||||||||
| Comp 3 - Expenses per unit | See Appraisal Report | Phase I: - Risk3: | See Phase One | ||||||||||||
| Comp 3 - Expense ratio | See Appraisal Report | Phase II: - Mitigant3: | See Phase One | ||||||||||||
| Comp 3 - Total Adjustments | See Appraisal Report | Geotechnical/Soils Report | |||||||||||||
| Comp 3 - Indication per unit | See Appraisal Report | Soils Report Received (Yes or No) | See Phase One | ||||||||||||
| Comp 3 - Indication per SF or Acre | See Appraisal Report | Date of Report | See Phase One | ||||||||||||
| Comp 3 - Capitalization Rate | See Appraisal Report | Consultant | See Phase One | ||||||||||||
| Comp 4 - designation | See Appraisal Report | Conclusion: | See Phase One | ||||||||||||
| Comp 4 - Price | See Appraisal Report | Seismic Report | |||||||||||||
| Comp 4 - Date of Sale | See Appraisal Report | Seismic Report Received | See Seimic Report | ||||||||||||
| Comp 4 - Number of units | See Appraisal Report | Is Project in Seismic Zone 3 or 4 | See Seimic Report | ||||||||||||
| Comp 4 - Price per unit | See Appraisal Report | If yes, do we have PML | See Seimic Report | ||||||||||||
| Comp 4 - Sq/Ft | See Appraisal Report | Is PML less than or equal to 20% | See Seimic Report | ||||||||||||
| Comp 4 - Price per Sq/Ft | See Appraisal Report | Conclusion: | See Seimic Report | ||||||||||||
| Comp 4 - EGIM | See Appraisal Report | ||||||||||||||
| Comp 4 - Expenses per unit | See Appraisal Report | ||||||||||||||
| Comp 4 - Expense ratio | See Appraisal Report | Input description | Input | ||||||||||||
| Comp 4 - Total Adjustments | See Appraisal Report | A/E- plans and specs/construction timing | See Appraisal Report or Market Study | ||||||||||||
| Comp 4 - Indication per unit | See Appraisal Report | Construction Start: | See Appraisal Report or Market Study | ||||||||||||
| Comp 4 - Indication per SF or Acre | See Appraisal Report | Construction Completion: | See Appraisal Report or Market Study | ||||||||||||
| Comp 4 - Capitalization Rate | See Appraisal Report or Market Study | #months: | See Appraisal Report or Market Study | ||||||||||||
| PCNA Report | |||||||||||||||
| Type "yes" if completed & summary attached, "N/A" if not applicable: | See PCNA report | ||||||||||||||
| If applicacable, give date: | See PCNA report | ||||||||||||||
| Repair Category:Critical -Amount | See PCNA report | ||||||||||||||
| Repair Category:Non-Critical* -Amount | See PCNA report | ||||||||||||||
| Replacement Reserves Analysis: | |||||||||||||||
| Existing R4R Balance | Application | ||||||||||||||
| Existing R4R Balance-Amount per unit | Application | ||||||||||||||
| Replacement Reserve Initial Deposit | Application | ||||||||||||||
| Replacement Reserve Initial Deposit -Amount per unit | Application | ||||||||||||||
| Replacement Reserve Annual Deposit | Application | ||||||||||||||
| Replacement Reserve Annual Deposit -PUPA: | Application | ||||||||||||||
Sheet 5: Output-HUD Lender Docs Report
| Lender Team Profile | Date of Data run (date of app. or amended app.) | 12/30/1899 | Market Profile | Date of Data run (date of app. or amended app.) | 12/30/1899 | Comparables Profile | Date of Data run (date of app. or amended app.) | 12/30/1899 | Environmental Assessment | Date of Data run (date of app. or amended app.) | 12/30/1899 | A & E; PCNA | Date of Data run (date of app. or amended app.) | 12/30/1899 | |||||||||||||||||||||||||||||||||||||||
| 12/30/1899 | 12/30/1899 | 12/30/1899 | 12/30/1899 | 12/30/1899 | |||||||||||||||||||||||||||||||||||||||||||||||||
| Lender’s Team & Third Party Consultants | Market | N/A | Valuation - *Enter n/a were not applicable on 221(d)4 new construction projects | Environmental & Geotechnical | A/E- plans and specs/construction timing | 0 | |||||||||||||||||||||||||||||||||||||||||||||||
| Role | Name | Lender | Phone | E-mail address | MSA: | 0 | Capture Rate: | 0 | Comparable Analysis | Property | Comp 1 | Comp 2 | Comp 3 | Comp 4 | Comp 5 | Phase I | Construction Start: | 12/30/1899 | Construction Completion: | 12/30/1899 | #months: | * | |||||||||||||||||||||||||||||||
| Underwriter [or for TAP deals, point of contact] | 0 | 0 | - | 0 | Penetration Rate: | 0 | Absorption Rate: | 0 | Price | - | - | - | - | - | - | Date of Report | Saturday, December 30, 1899 | ||||||||||||||||||||||||||||||||||||
| U.W. Trainee | 0 | 0 | - | 0 | Stabilized Occupancy: | 0 | Date of Sale | 12/30/1899 | 12/30/1899 | 12/30/1899 | 12/30/1899 | 12/30/1899 | 12/30/1899 | Consultant | 0 | PCNA Report | **For 223(f) Refinance Only** | Type "yes" if completed & summary attached, "N/A" if not applicable: | 0 | ||||||||||||||||||||||||||||||||||
| Analyst / Processor | 0 | 0 | - | 0 | Number of units | 0 | 0 | 0 | 0 | 0 | 0 | Conclusion: | If applicable, give date: | 0 | |||||||||||||||||||||||||||||||||||||||
| Construction Loan Administrator | 0 | 0 | - | 0 | Comparables from Market Analysis and EMAS | Price per unit | - | - | - | - | - | - | 0 | Repair Category | Repair Description | Amount | |||||||||||||||||||||||||||||||||||||
| Originator | 0 | 0 | - | 0 | Project Name | Year Built | Number of Units | Occupancy Rate | Units Offered | Tenant Profile | Sq/Ft | - | - | - | - | - | - | Critical | |||||||||||||||||||||||||||||||||||
| 0 | 0 | 0 | 0 | 0 | 0 | Price per Sq/Ft | 0 | 0 | 0 | 0 | 0 | 0 | Phase II | See Attached Exhibit "A" | - | ||||||||||||||||||||||||||||||||||||||
| Third Party Consultants | 0 | 0 | 0 | 0 | 0 | 0 | EGIM | $- | $- | $- | $- | $- | $- | Date of Report | Saturday, December 30, 1899 | Non-Critical* | |||||||||||||||||||||||||||||||||||||
| Role | Name | Firm | Phone | E-mail address | 0 | 0 | 0 | 0 | 0 | 0 | Expenses per unit | $- | $- | $- | $- | $- | $- | Consultant | 0 | See Attached Exhibit "B" | - | ||||||||||||||||||||||||||||||||
| Architecture and Engineering | 0 | 0 | - | 0 | 0 | 0 | 0 | 0 | 0 | 0 | Expense ratio | 0.00% | 0.00% | 0.00% | 0.00% | 0.00% | 0.00% | Conclusion: | - | ||||||||||||||||||||||||||||||||||
| Cost | 0 | 0 | - | 0 | Total Adjustments | $- | $- | $- | $- | $- | $- | 0 | - | ||||||||||||||||||||||||||||||||||||||||
| Environmental | 0 | 0 | - | 0 | Indication per unit | $- | $- | $- | $- | $- | $- | Rehabilitation Repairs Total | ** | - | |||||||||||||||||||||||||||||||||||||||
| Appraiser | 0 | 0 | - | 0 | Indication per SF or Acre | 0 | 0 | 0 | 0 | 0 | 0 | Phase I: | Phase II: | *PCNA must include repairs elected by the owner as non-critical repairs.**to sum column click on cell and hit F9 key | |||||||||||||||||||||||||||||||||||||||
| Market Analyst | 0 | 0 | - | 0 | Capitalization Rate | 0.00% | 0.00% | 0.00% | 0.00% | 0.00% | 0.00% | Risk1: | 0 | Mitigant1: | 0 | Replacement Reserves Analysis: | |||||||||||||||||||||||||||||||||||||
| Other | 0 | 0 | - | 0 | Historical Comparison of Operations chart from Lender Narrative (Rehab d4/223f only) | Risk2: | 0 | Mitigant2: | 0 | Existing R4R Balance | $- | Amount per unit | $- | ||||||||||||||||||||||||||||||||||||||||
| Other | 0 | 0 | - | 0 | Year (ending 12/31) | Net Income | Operating Exp | OE PUPA | NOI | No. of Units >> | #REF! | Risk3: | 0 | Mitigant3: | 0 | Replacement Reserve Initial Deposit | $- | Amount per unit | $- | ||||||||||||||||||||||||||||||||||
| 12/30/1899 | $- | $- | $- | $- | Geotechnical/Soils Report | Replacement Reserve Annual Deposit | $- | PUPA: | $- | ||||||||||||||||||||||||||||||||||||||||||||
| 12/30/1899 | $- | $- | $- | $- | Soils Report Received | 0 | |||||||||||||||||||||||||||||||||||||||||||||||
| 12/30/1899 | $- | $- | $- | $- | Date of Report | Saturday, December 30, 1899 | |||||||||||||||||||||||||||||||||||||||||||||||
| YTD - Annualized | $- | $- | $- | $- | Consultant | Saturday, December 30, 1899 | |||||||||||||||||||||||||||||||||||||||||||||||
| Conclusion: | |||||||||||||||||||||||||||||||||||||||||||||||||||||
| 0 | |||||||||||||||||||||||||||||||||||||||||||||||||||||
| Seismic Report | |||||||||||||||||||||||||||||||||||||||||||||||||||||
| Seismic Report Received | 0 | ||||||||||||||||||||||||||||||||||||||||||||||||||||
| Is Project in Seismic Zone 3 or 4 | 0 | ||||||||||||||||||||||||||||||||||||||||||||||||||||
| If yes, do we have PML | 0 | ||||||||||||||||||||||||||||||||||||||||||||||||||||
| HUD file release: | Lenders file release: | Is PML less than or equal to 20% | 0 | ||||||||||||||||||||||||||||||||||||||||||||||||||
| November 30, 2011 | Not specified | Conclusion: | |||||||||||||||||||||||||||||||||||||||||||||||||||
| 0 | |||||||||||||||||||||||||||||||||||||||||||||||||||||
Sheet 6: Sheet1
| Loan Committee tracking data | 
|
Date of Data run (date of app. or amended app.) | 12/30/1899 | ||||||
| NLC decisions tracking data | |||||||||
| Hub | |||||||||
| Program Center | |||||||||
| Originating Lender | Lender Name: | 12/30/1899 | |||||||
| Project Number | FHA # | 0 | |||||||
| Project Name | Project Name: | - | |||||||
| Project City | City | - | |||||||
| Project State | State | 0 | |||||||
| SOA (Program) | Section of the Act (SOA): | $- | |||||||
| Activity | Loan type: NC, SR, Refi, Purch/Refi | -92264-a, 1-. - Type of Project | |||||||
| Mortgage Amount | FHA 1st mortgage: | $- | |||||||
| Units | 0 | Calculated in report | |||||||
| Mortg $/Unit | #DIV/0! | Could be calculated | |||||||
| Stage | Stage of Processing: | 0 | |||||||
| Decision | ? | ||||||||
| Decision Date | ? | ||||||||
| Average Rent | $- | #DIV/0! | Could be calculated | Residential Rental Income Per Month: | $- | - | |||
| Operating Expenses (PUPA) | $- | #DIV/0! | Calculated in report | Total PUPA | #DIV/0! | ||||
| Intial RR Deposit- Existing Only | Initial Deposit to R & R | $- | |||||||
| Annual RR Deposit/Unit | Replacement reserve not included in expenses | $- | Could be calculated | Replacement reserve not included in expenses | $- | - | |||
| LTV or LTC | |||||||||
| Cap Rate - 223(f) Only | Property - Capitalization Rate | 0% | |||||||
| DSCR | Calculated in report | Calculated DSC | #DIV/0! | ||||||
| % Comm Space | $- | #DIV/0! | Calculated in report | $- | 0% | ||||
| % Comm Income | $- | #DIV/0! | Calculated in report | $- | 0% | ||||
| Cash Out or LE + BSPRA | |||||||||
| Borrower- Experience & Strength | |||||||||
| Loan Criterion | |||||||||
| Land Contribution:Sponsor Equity | |||||||||
| IOD:% of Mtg Amt | Could be calculated | Initial Operating Deficit: | $- | $- | |||||
| IOD:Months Debt Service | Could be calculated | ||||||||
| Null | |||||||||
| Item Type | |||||||||
| Path | |||||||||




| File Type | application/vnd.openxmlformats-officedocument.spreadsheetml.sheet |
| File Modified | 0000-00-00 |
| File Created | 0000-00-00 |
© 2026 OMB.report | Privacy Policy